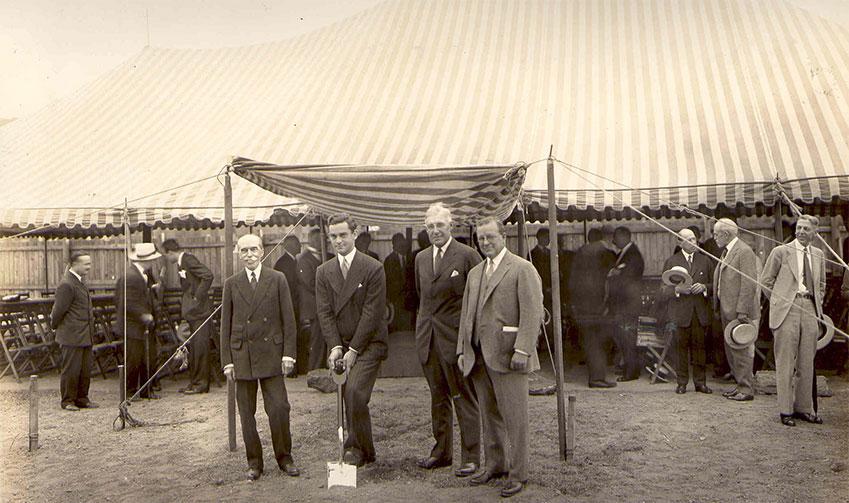

The Central Brewing Company and several row houses that were on the site of the medical center were demolished in 1929.
The groundbreaking ceremony for the new medical center was held on June 17, 1929. Present at the ceremony were Edward Sheldon, president of the hospital; John Hay Whitney, son of Payne Whitney; Dr. Walter Niles, dean; and Dr. G. Canby Robinson, future director of the medical center. The ceremony for laying the cornerstone took place the following June. The contractor was Marc Eidlitz & Son Incorporated, the firm that had built the Columbia-Presbyterian Medical Center.
The hospital hired Boston architectural firm Coolidge, Shepley, Bulfinch, and Abbott. In 1933, Henry Shepley, the head architect for the project, won the Architectural League of New York’s architectural gold medal award for his design. Shepley had considered several plans and designs for thecomplex. The Avignon sketch, based on the Palace of the Popes in Avignon, France, is similar to the final design.
The final plans included a 27-story central tower (F Building- Baker Tower). The first nine floors were designated for the general hospital of 459 beds (later cut to 300 beds); floors 10 and 11 for operating rooms; floors 12-17 for private patients; and the top floors for the living and recreational quarters for the house staff. Two pavilions in the front were for administration with men’s (G Building-now Whitney Pavilion) and women’s (H Building-now Payson Pavilion) wards on the upper floors. This was balanced by the outpatient pavilion (K Building) and the specialized therapy pavilion (L Building) in the back of the hospital. Facing the East River were the Lying-In Hospital (Women’s Clinic) and Children’s Clinic wings. Payne Whitney Psychiatric Clinic had its own building (now the site of Greenberg Pavilion).
The college buildings were placed on York Avenue so that the view of the river would be reserved for the patients. The medical college had four wings housing facilities for anatomy (A Building), bacteriology and immunology (B Building), physiology (D Building) and biochemistry and pharmacology (E Building). Along the central corridor (C Building) were facilities for the pathology laboratories, library, and administrative offices.

